PLOTS FLATS FLOORS 4 BHK
TRIDENT HILLS, Panchkula
A Home in Nature's Lap
Trident Hills Panchkula is nestled at the foothills of the Shivalik Hills in Panchkula, Trident Hills offers an extravagant lifestyle spread over 200 acres (80.94 Ha) of untouched nature. Experience a privileged life where every moment is cherished, surrounded by lush greenery and breathtaking views.
Established in 2008, Trident Realty is an innovation-led, future-focused real estate developer. Our other notable projects include Trident Embassy, Embassy-Reso & Trident Shoporio in Greater Noida and Verona & Oshi in Mumbai. Trident Hills offers 4 BHK Independent Floors which is a limited Edition low Rise Premium Residences and Plots of various sizes. So those who are looking for flats in Panchkula, Apartments in Panchkula or Plots in Panchkula to make their house in the most scenic part of the Panchkula you are at the right place. Anyone who visits Trident Hills his search for a “house for sale in Panchkula” at a beautiful place ultimately ends here.
Live in Pollution Free Area
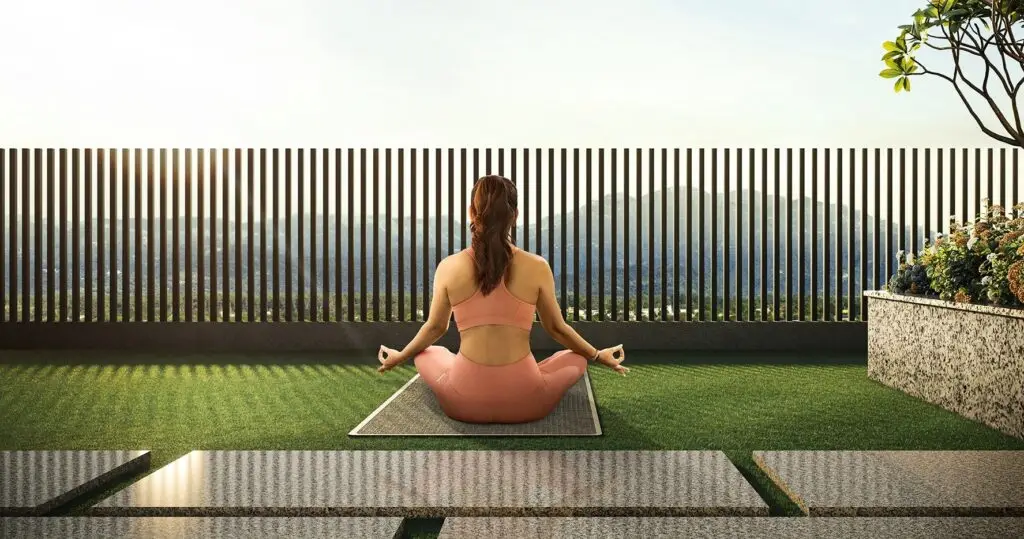
Clean weather with low AQI
Surrounded by Hills + Forest
Urban + River + Sanctuary + Hills
Plots/ Floors/ Apartments
Hudge Club in 2 Acres
45 mtr wide roads with 12 mtr service lanes
4000 Trees Planted
30,000 Sq mtr Grass + 15000 Sq mtr Shrubs Planted
Possession Started for Plots
Amenities:
CLUB – The AZALEAS
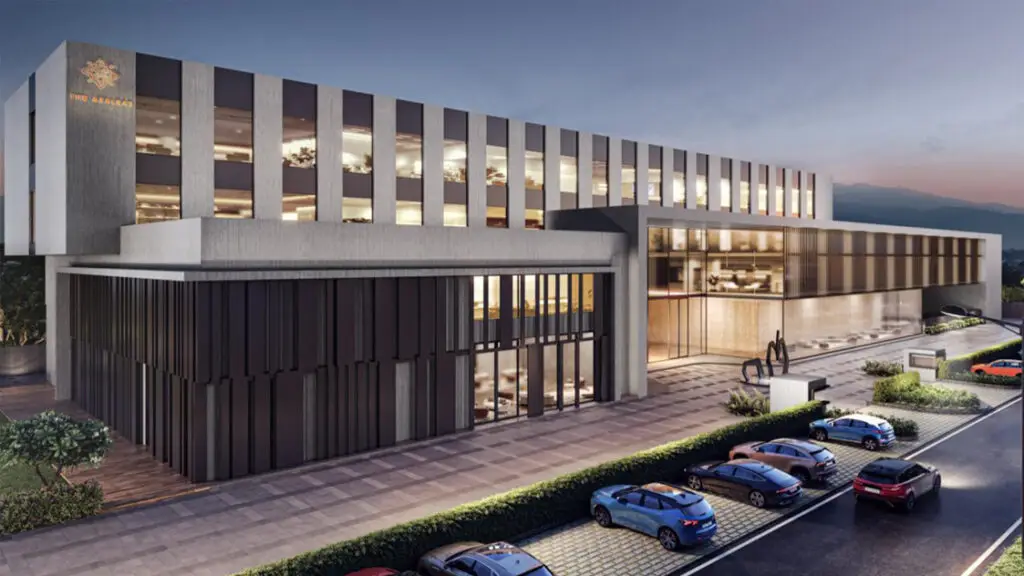
- Clubhouse
- Yoga Studio
- Children’s activity club
- Amphitheater
- World-class sports area
- Herbal garden
- electric car charging points
- smart street lights
- CCTV surveillance
- medical facilities
- educational facilities
- power back-up
Trending in Trident Hills
Areal View of Site
Trident Hills Panchkula, the site is surrounded by Shivalik hills, Morni Hills, Kaushalya Dam and a green reserved forest.
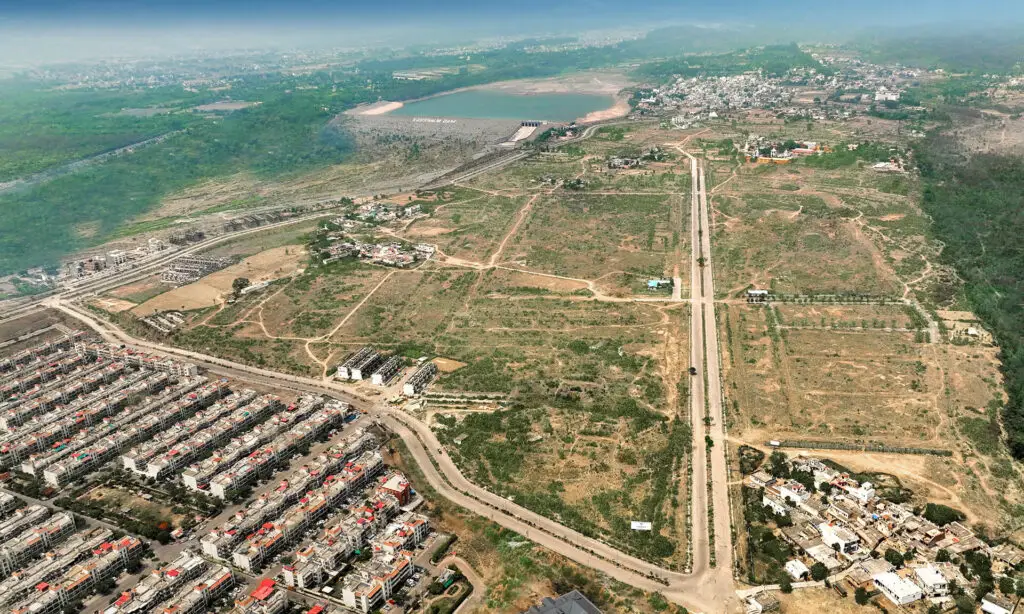
Plots
Trident Hills Panchkula offers spacious residential plots designed to provide a serene living experience amidst lush green surroundings. These plots come in various sizes ranging from 150 square yards to 1000 square yards, catering to different preferences and budgets. The different sizes of plots available in Trident Hills, Panchkula, are designed to cater to various needs and preferences.
These diverse plot sizes provide ample options for buyers, whether they are looking for a compact space or a more wider area to build their dream home.
Last chance to own a PLOT near Shivalik Hills
Residential - Plots
(Exact sizes may vary according to Plot' location)
150 square yards
250 square yards
350 square yards
500 square yards
Contact us for latest availability & Price
Site Plan
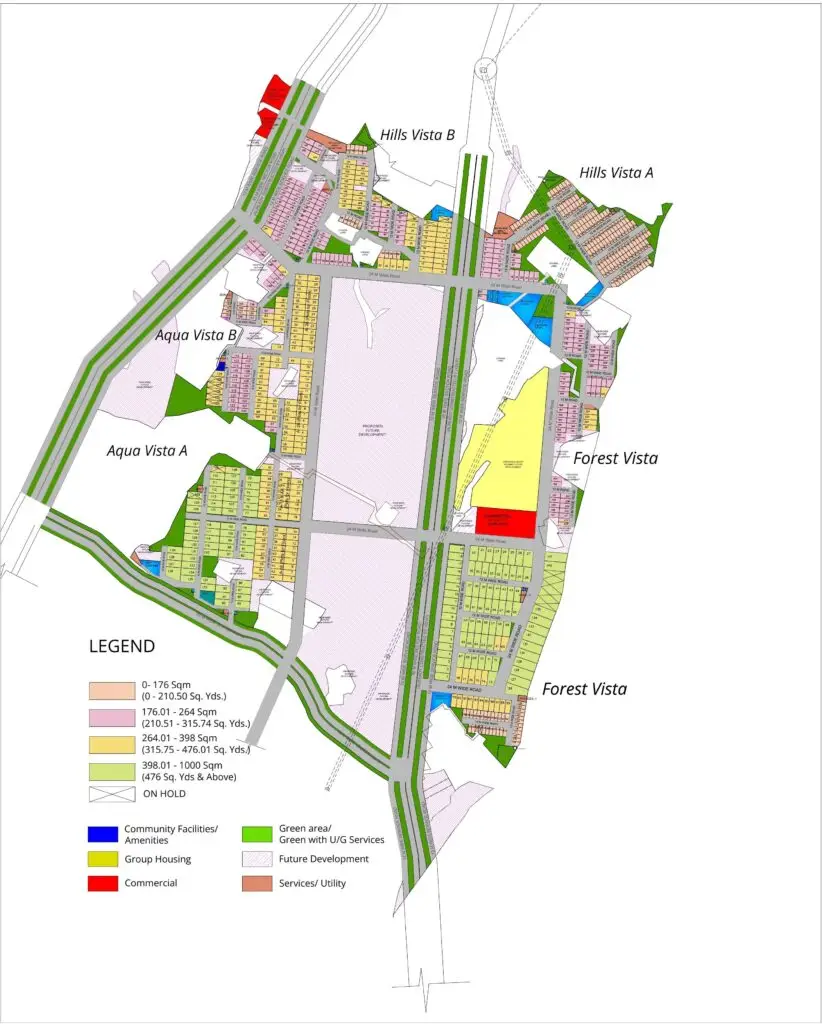
Independent FLOORS
Both Side Open View

Windsong Residences
4 BHK Low Rise Premium Residences
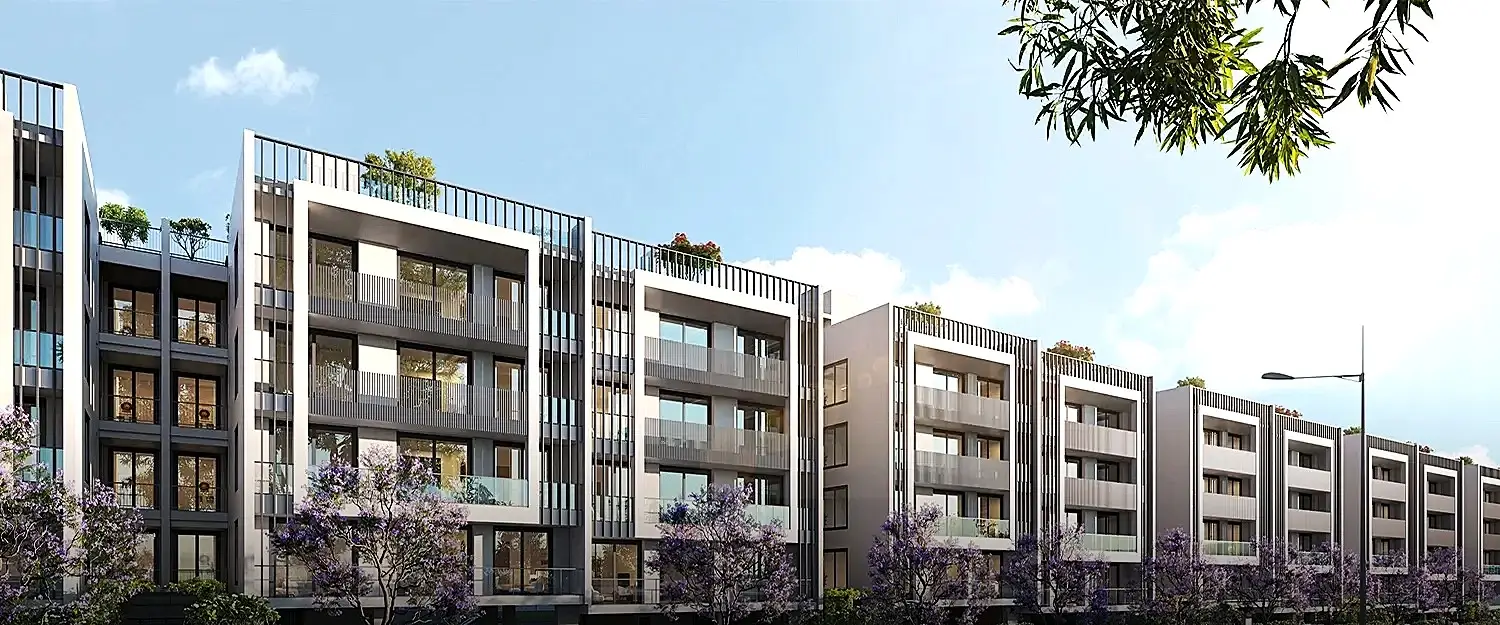
Last chance to own a LUXURY FLOOR near Shivalik Hills
Windsong Residences are Independ Floors of Premium Luxury category of its kind. The real essence of “Live Life King Size” comes alive with Windsong Residences’ meticulous ventilation planning crafted for comfort and convenience with two-side open grand residences in Trident Hills Panchkula . The premium Louvre Design offers excellent cross-ventilation, natural sunlight, contemporary architecture and privacy. The Shear Wall Construction Technique protects your abode against external forces while providing you with the utmost quality and grand space for a better quality of life. Each floor comes with only one abode, dedicated family lounge area, exclusive basement space, dedicated terrace space and spacious balconies, so that you can have the time of your life surrounded by your near and dear ones.
Highlights of Windsong Residency
Basement + Stilt + Four Storied
4 BHK+ Servant Room
One Residence per Floor
Dedicated Parking at Stilt
Dedicated Space for each unit at Terrace
Separate Entry for Servant Room with Washroom
Lift from Basement to Terrace
Office/ Gust Room in Basement with washroom
Sky Walk Connectivity at roof-top
Visitors waiting Area at Ground Floor with washroom
Fully Furnished Modular Kitchen
Home Automation with Biometric Smart Door
All Cassette/ Split AC’s
Power Backup
Price
*Price may vary according to the size & Location and subject to change anytime
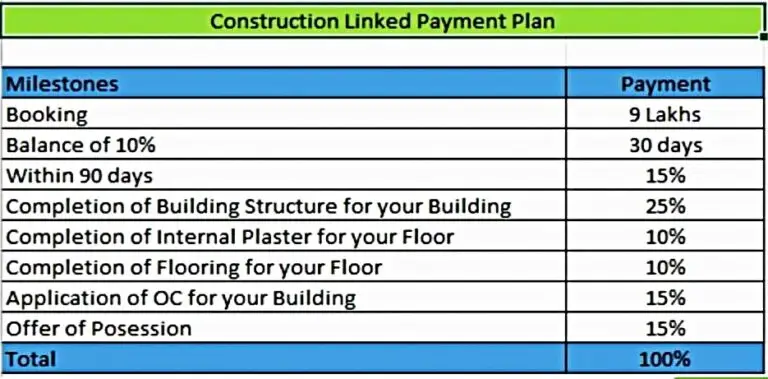
Home Loan Available from all leading Banks
Gallery
Distances
Panchkula 5 km
Pinjore Garden 5 km
Zirakpur 18 km
Chandigarh city 18 km
Mohali 25 km
Kasauli 40 kms
Chandigarh railway station 16 km
Chandigarh Airport 24 kms
Command Hospital 11 km
Paras Hospital 12 km
Alchemist Hospital 15 km
PGI Hospital 23 km
Aravalli International School 0 km
The British School 13 km
DPS School 13 km
Swapins School 13 km
Lawrence School, Sanawar 27 km
DT Mall 13 km
Elante Mall 18 km
Western Command Golf Club 3 km
Panchkula Golf Club 11 km
Chandigarh Golf Club 18 km
Location
Request a Site Visit
You can also request a Guided tour of our Site
to explore the 200 Acres project
in Trident Hills, Panchkula
Enquire Now
Disclaimer:
The material & contents presented herein is solely for informational purposes and shall not be construed as an offer, or an invitation to offer to avail any services. The prices mentioned are subject to alterations without prior notice, and the properties referenced are contingent on availability. The images used are for representational objectives and for the purpose of illustrating a proposed or projected layout only. This is a official website of its authorised Channel Partner who is RERA registered (Registration # 603 of 2017) as Mr. Anil Kumar Saini. All brand names and logos featured on this website are the exclusive property of its respective proprietors. We may transmit further updates to you on your mobile numbers or email addresses registered with us. We will not be liable for any legal course of action by any visitor for relying on this website’s information. it is recommended to contact us or any other company’s authorised representatives directly to know more about this project. Thank you for visiting this website.
All rights reserved.
